When looking for a new construction home in the beautiful Kawartha Lakes, look no further than Fenelon Lakes Club. Our latest release is the Club Towns, 10 well-appointed and striking luxury townhomes complemented by lifestyle-enriched amenities, including an outdoor pool and living space, two tennis courts, a dock for watercraft, a fitness area, game room and lounge—all resting on the shores of Cameron Lake in Fenelon Falls. Living at Fenelon Lakes Club naturally feels like an all-inclusive resort!
One of our favourite floorplans is the Club A, a 1,550sq.ft. townhome with over 410sq.ft. of outdoor living space on both the main and second floor! With 3 bedrooms plus a den and 2.5 bathrooms, this space can perfectly accommodate a variety of needs and wants for homeowners. Keep reading to discover the Club A model at Fenelon Lakes Club and some of our favourite features of this townhome.
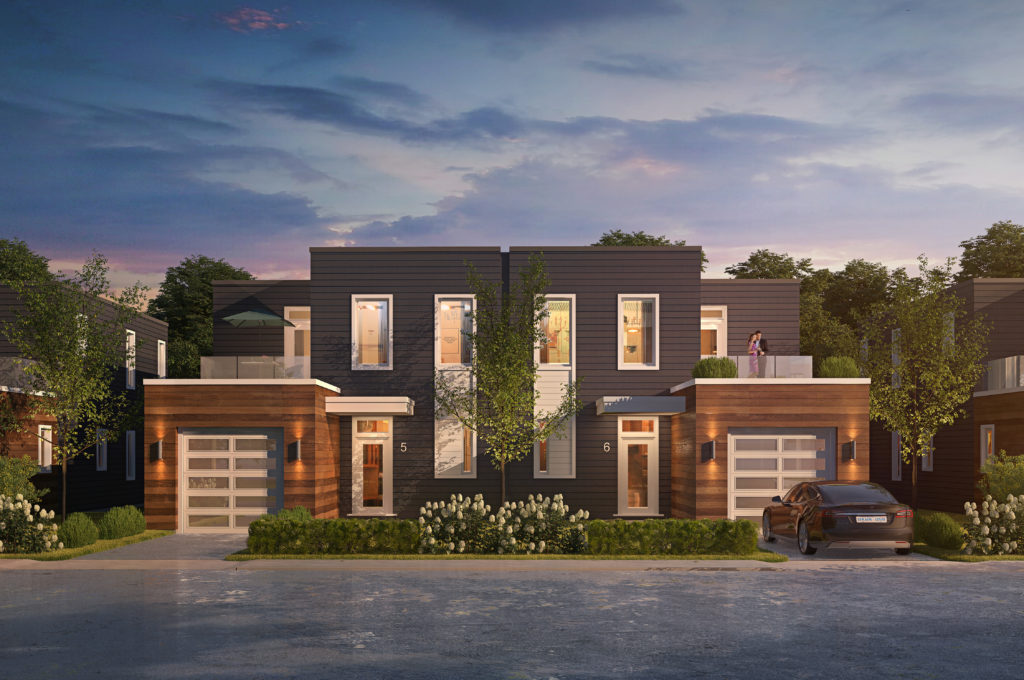
The exteriors elegantly combine glass and white casings with contemporary design sensibilities to create a modern home with a timeless feel. This home maximizes usability and privacy through its unique architectural plan.
Key features of the exterior:
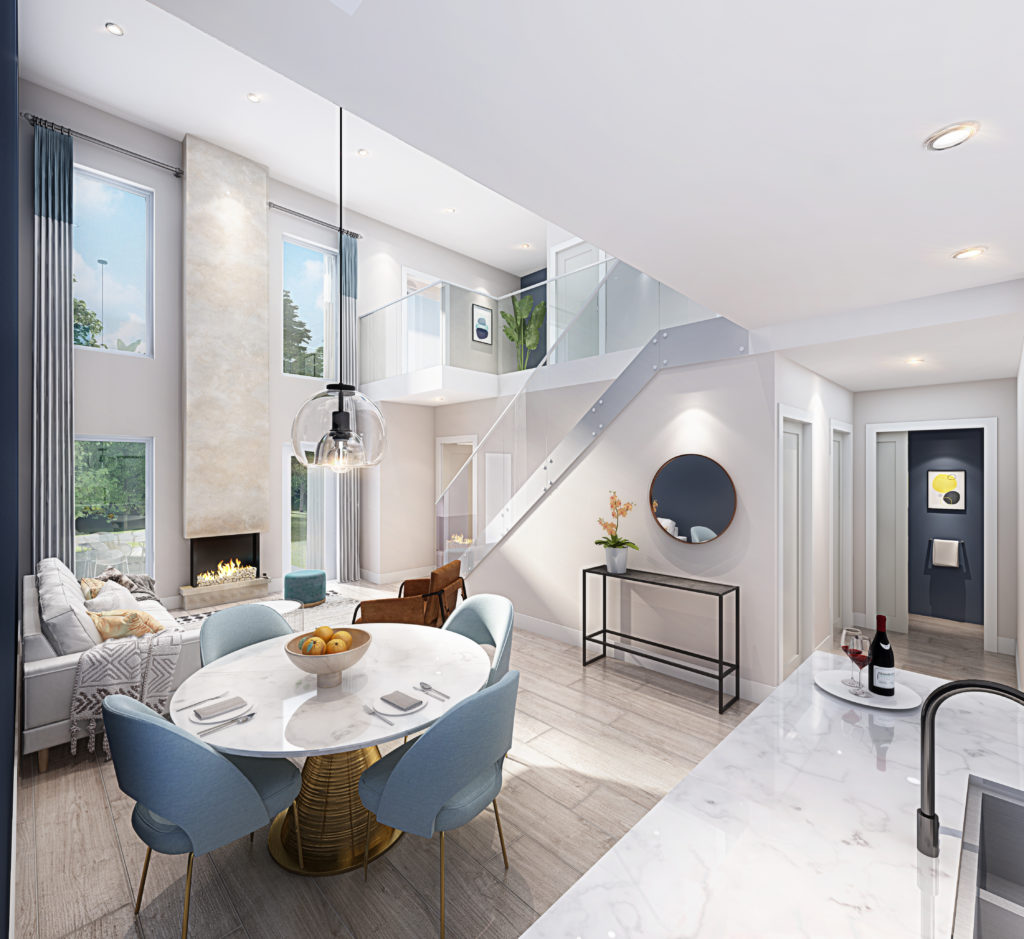
As soon as you step through the door of your new home, you’re greeted by your breathable, and warm open-concept space that connects a cozy living area and decadent kitchen. With a master bedroom on the main floor, homeowners can enjoy the extra space of a house with the efficiency of single-level living—the best of both worlds! Your home is as ideal for entertaining as it is for enjoying a book and pastry from White Cottage Café on a Sunday morning.
Key Features of the Main Floor:
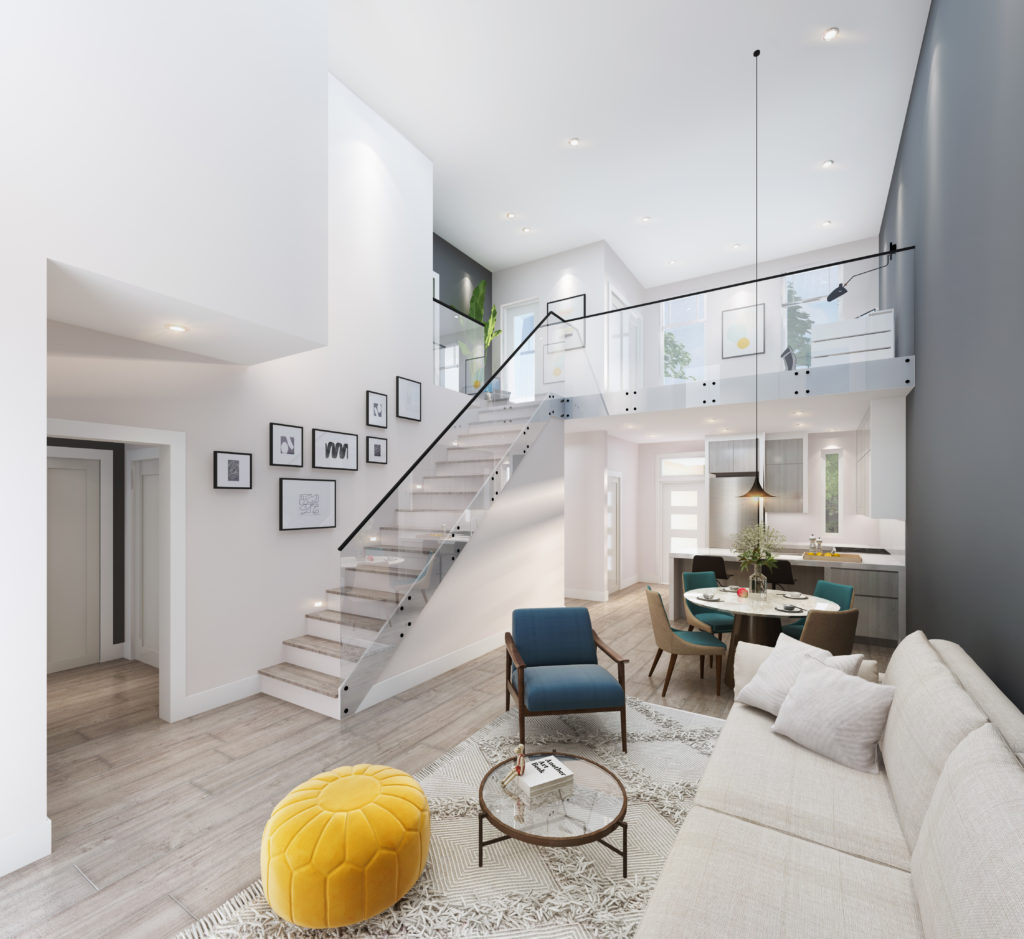
As you walk past your 18’ high fireplace and upstairs to show your guests to their room, you’ll be able to impress with your den, a malleable space that can be your home office, personal bar, or mini library, and your second-floor patio, ensconced in glass and expertly designed to fit your favourite lounger for those sunny mornings.
Key Features of the Second Floor:
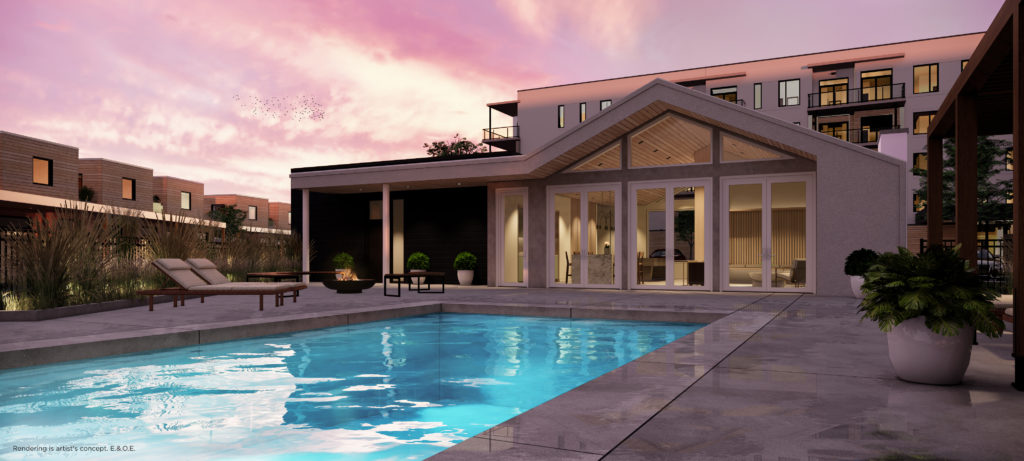
Living at Fenelon Lakes Club gives you access to a wide assortment of amenities at the Club to be enjoyed by homeowners and their guests. Besides the games area and meeting room, modern fitness studio, and tennis courts**, there is also the Club House and Pool Area with a breakfast bar and ample space for hosting community events or booking for an extended family gathering.
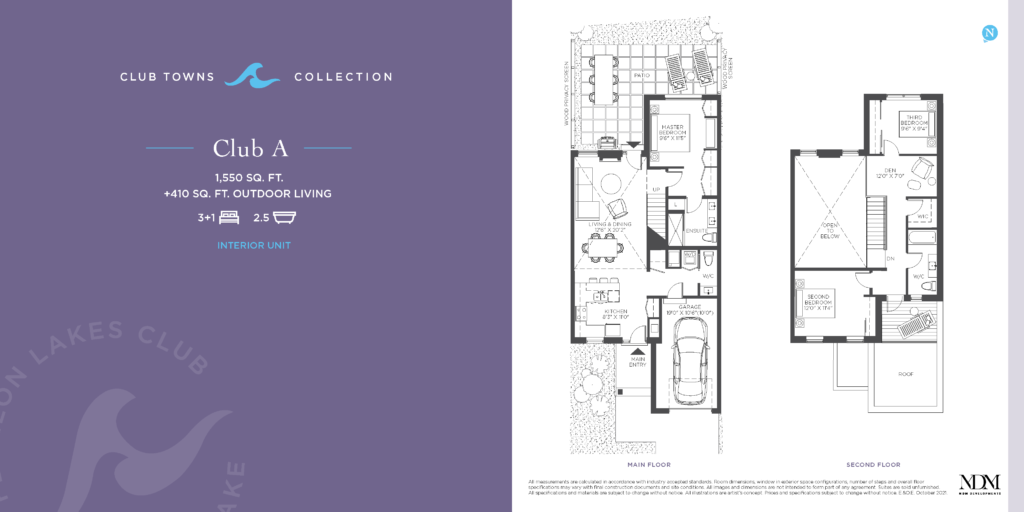
If you’re looking for a new construction townhome in Fenelon Falls or the Kawarthas, look no further than Fenelon Lakes Club. The Club A is a spectacular example of the kind of luxury and warmth you can expect from one of these modern homes; a contemporary exterior, an airy interior, and access to fabulous amenities are just the beginning. Only a few Club Towns remain at Fenelon Lakes Club, so you won’t want to miss your chance!
Contact our sales team today:
T. 705-710-1849
E. live@fenelonlakesclub.ca
Catch up with us on Instagram and Facebook or read one of our other blogs in our Fenelon Lakes Club series below.
More Blogs
Exploring Fenelon Falls in Spring
Our Top 5 Interior Design Tricks for Condos!
* Where applicable and as per plan
** See disclosure document for full details
*** See Sales Representative for further details
± As per Vendor’s preselected standard finish packages
‡ Ceiling heights are subject to bulkheads, dropped ceilings and structural beams